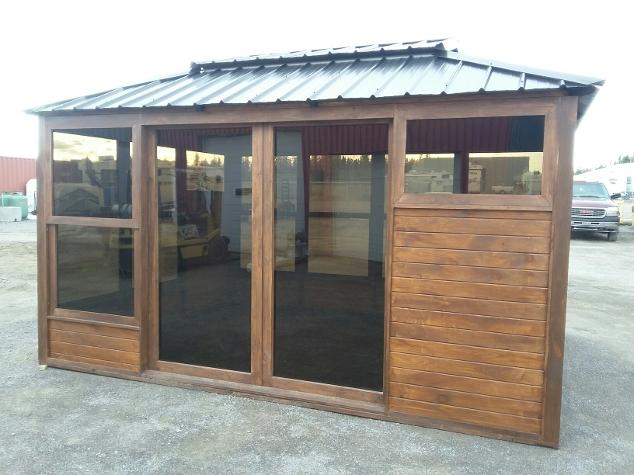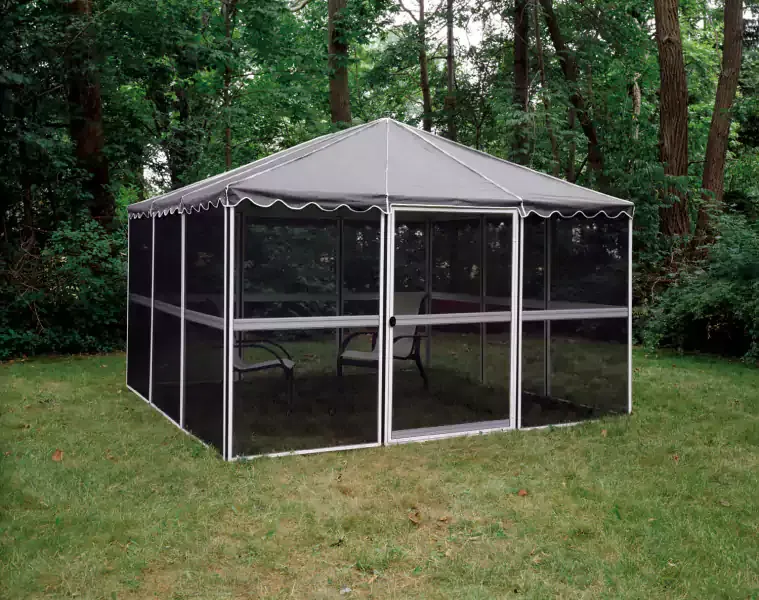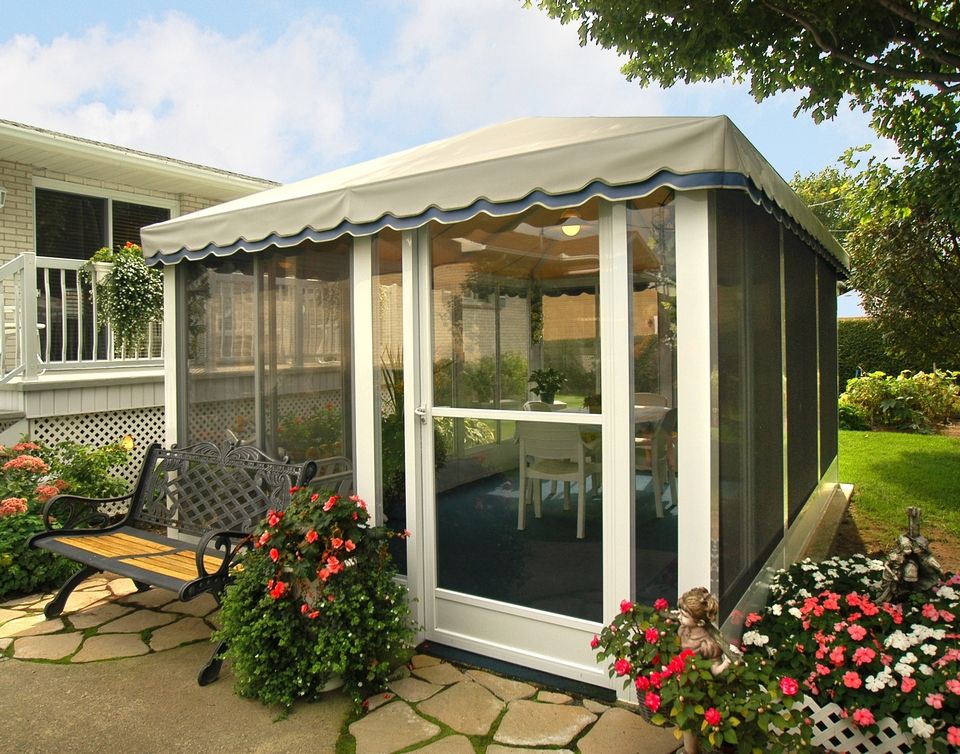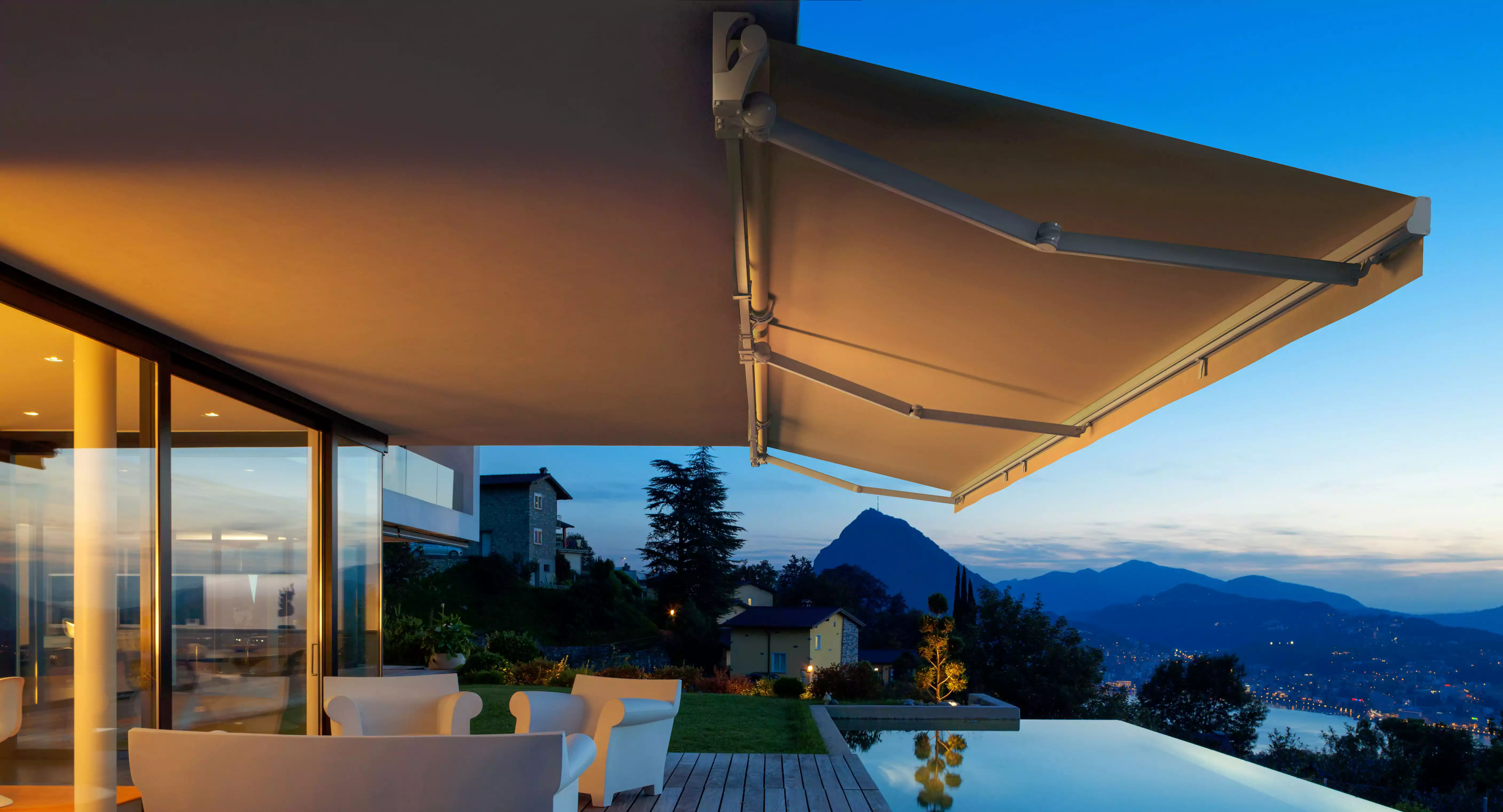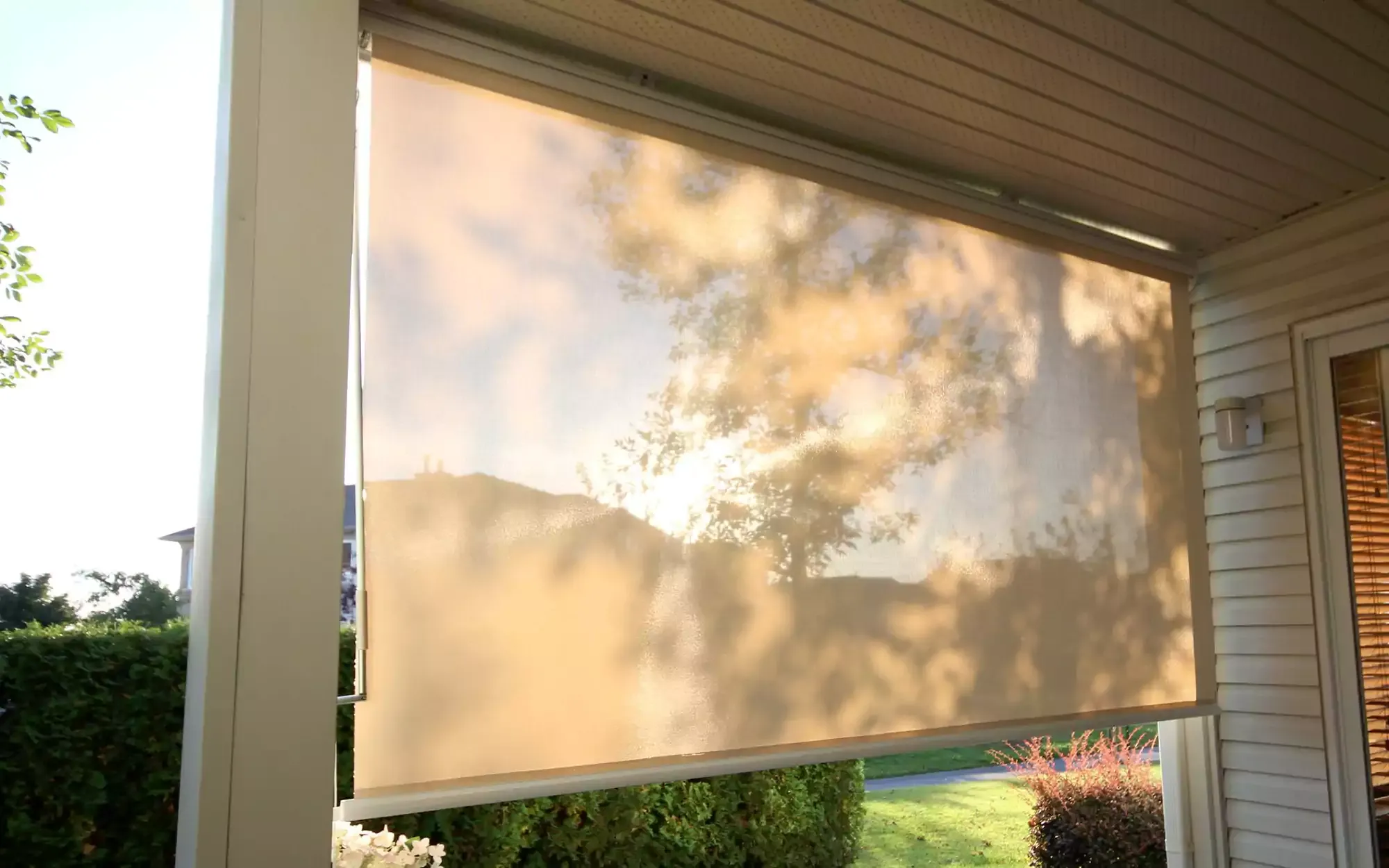Jardin Square Gazebo
All Season Screen EnclosureThis patio room kit by Veranda Jardin will give shade and shelter from wind, rain and insects. Easy to assemble, this is a low cost option to create an extra outdoor living space. These do it yourself screen enclosures have strong, maintenance free aluminum frames and heavy duty vinyl tops. Designed for 3 season use and, in supervised conditions, can stay up all year round in snow areas.
Soft top rooms offer the advantage of an additional room to your house, without the high cost of construction. These types of enclosures are not generally considered a permanent room, and so you may not need building permits or contractors and you should not have an increase in property taxes.
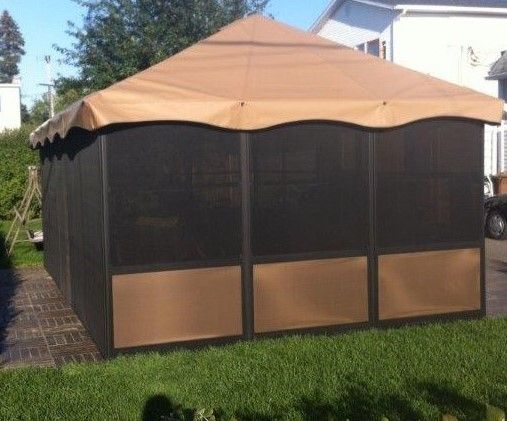
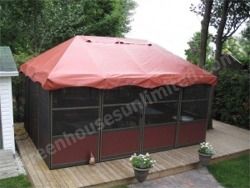
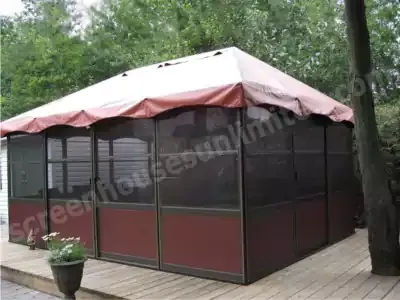
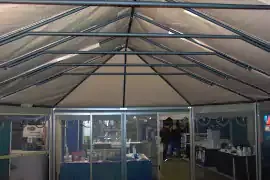
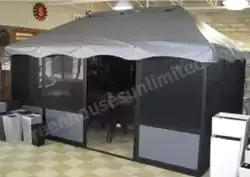
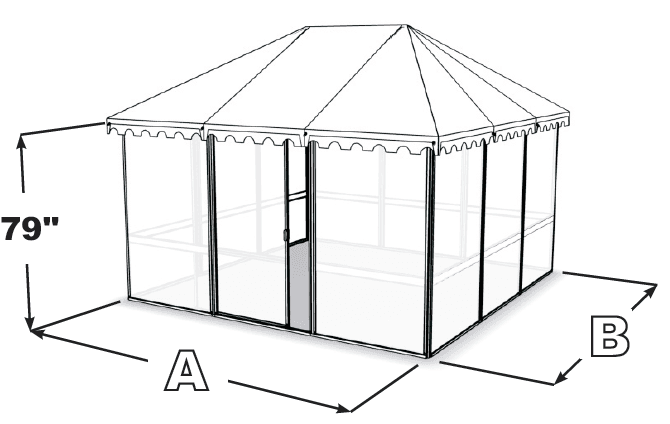
HOW TO ORDER
Details
Overview
The roof system has been specially designed with a 25 degree pitch (boasting a 111" peak height). This allows for a 4 season set up preventing an extreme accumulation of snow on the roof. An interior heat source (such as a hot tub) could make snow on the roof stick to the vinyl so we would always recommend common sense when dealing with snow.
The vinyl top has a patented system of air circulation vents while being 100% waterproof.
The combination of roof overhang, roof tensioning system and roof pitch means that water puddles are virtually eliminated.
The kit includes complete brackets and moldings to secure your unit to the deck or patio.
Each screen panel is 44" wide and 79" high for easy walk through
The support bar on the inside of the screen panels is 1/3 from the bottom on all panels. This means that you have a clear line of sight when seated.
44" sliding door with a specialized top roller system allows for a strong, easy sliding door.

Frame
Frame is 1-1/8" wide x 3/4" extruded aluminum with baked on enamel finish - in white or black. The frame is an extruded aluminum construction. The aluminum is 1/8" thick and the frame measures 1-1/8" x 3/4"
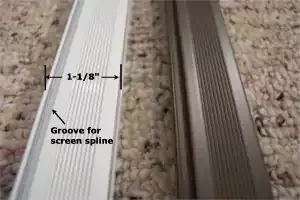
Mylar Window Panels
Pictured on the right are the 2/3 size Mylar window panels. For the purpose of the picture they are on their 'side.' Note they are hinged in the middle. The picture shows the clear and the smoked Mylar.
The bottom 1/3 size panel can be either the Mylar or any color vinyl - just like the roof top.
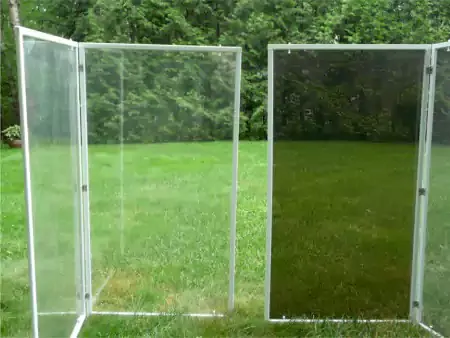
PVC rails
The PVC rails that hold the screen walls to your deck or patio. Take note of the pressure pins that hold the privacy panels in the screen frame - flush with the inside face.
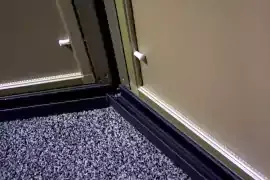
Roof tightening system
Built into the end of each galvanized steel roof rafter within the 5 1/2" overhang. The "nut & bolt" type operation allows for a simple finger operation and does not require a wrench or pliers to operate.
Additionally, the extruded aluminum bolt down brackets hold the front header rail on securely along the full length of the unit.
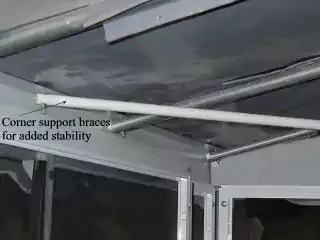
Roof & Gable
Both the roof and the gable sides of the roof are securely fastened to the side header rail by way of a grommet and lace up system. Easy to remove and easy to re-do!
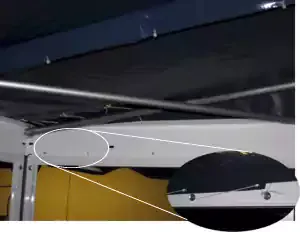
Deck Attachment
The room MUST be screwed to a deck or patio. PVC rails are supplied to secure the extruded aluminum frame to the deck or patio. The aluminum extrusion is secured in place with self tapping metal screws. The PVC rail is then secured down to the deck or patio in a traditional manner.
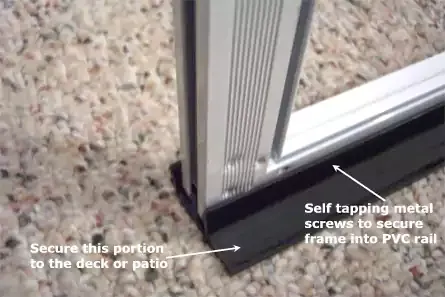
Sliding Door Rollers
The Patio Plus rooms us top mounted rollers. This design allows for large smoothly operating nylon rollers in a die cast setting held inside a PVC rail. Long lasting quality in a smooth sliding door system
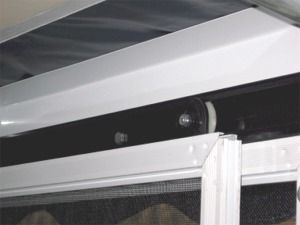
Fabric (Roof) Color Options
The Veranda Jardin gazebo comes in the following six color options.
Frame Color Options
The Veranda Jardin gazebo comes in the following six color options.
Additional Doors
Each wall attached unit comes standard with a 44" sliding door that can be placed in any of the 44" wide sections. Additional doors can be added as desired.

Mylar Windows and Panels
Double Hinged mylar window panels. 2/3 size for top panel. Any color vinyl, clear or smoked Mylar
Single windbreaker panels are 1/3 size for bottom panel in clear or smoked Mylar. You can also select vinyl for the bottom 1/3 section to match the roof and finish off the look for your space.
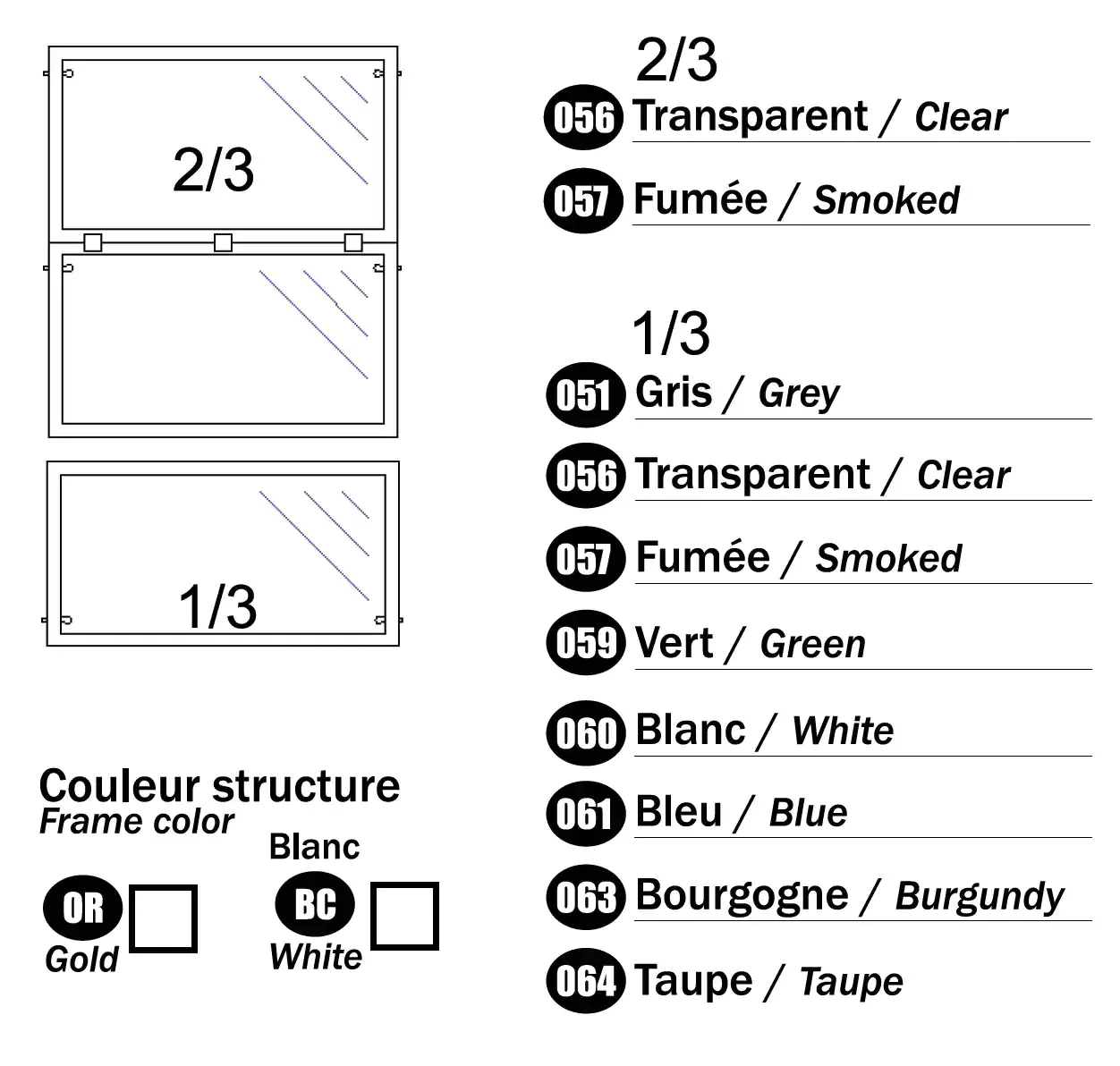
Specs
Size | A | B | Panel # |
11'3" x 11'3" | 135 5/8" | 11'3" (135 5/8") | 12 x 44" |
|---|---|---|---|
11'3" x 15' | 135 5/8" | 15' (180 1/2") | 14 x 44" |
11'3" x 18'9" | 135 5/8" | 18'9" (225 3/8") | 16 x 44" |
11'3" x 22'6" | 135 5/8" | 22'6" (270 1/4") | 18 x 44" |


