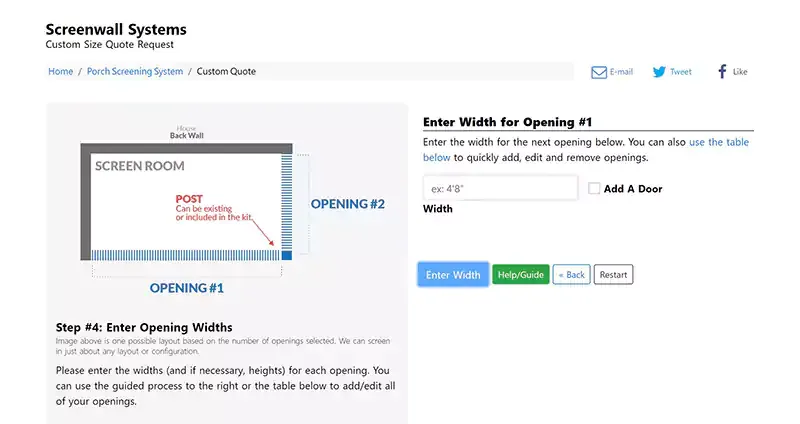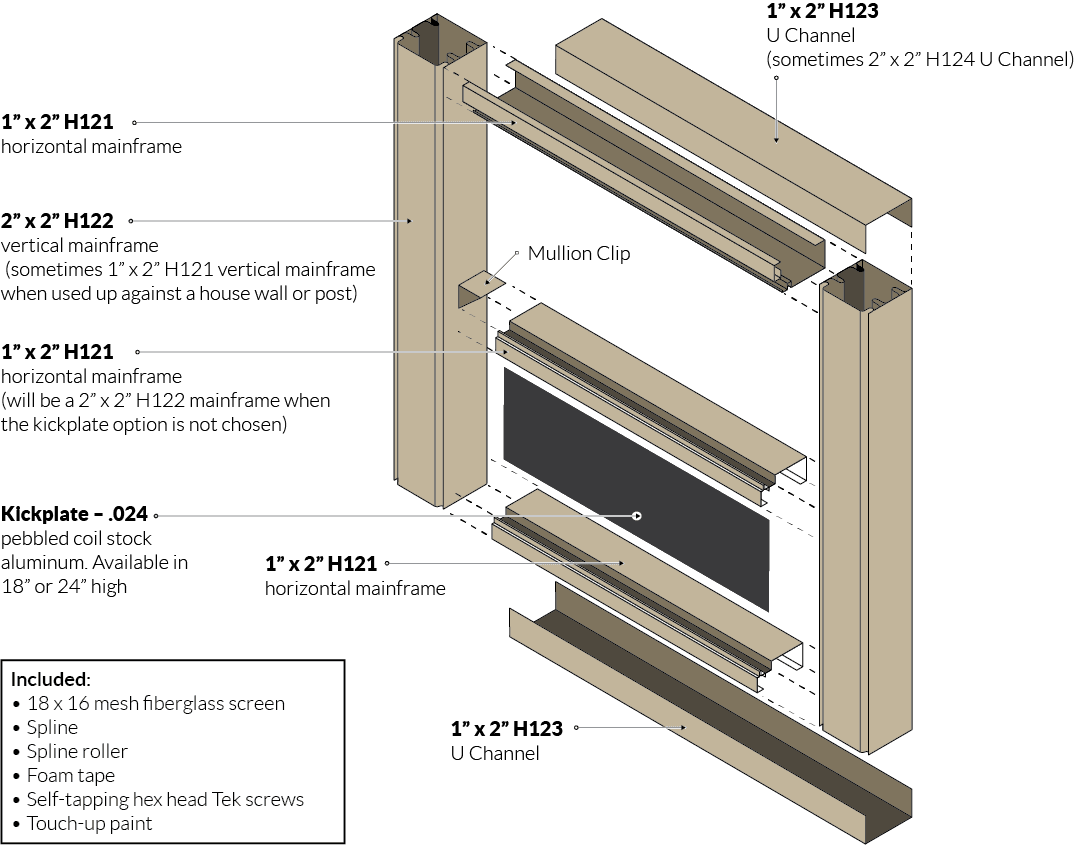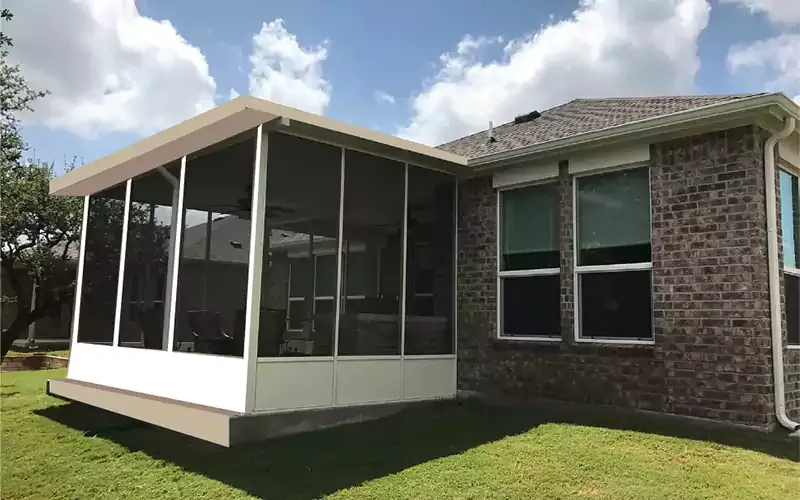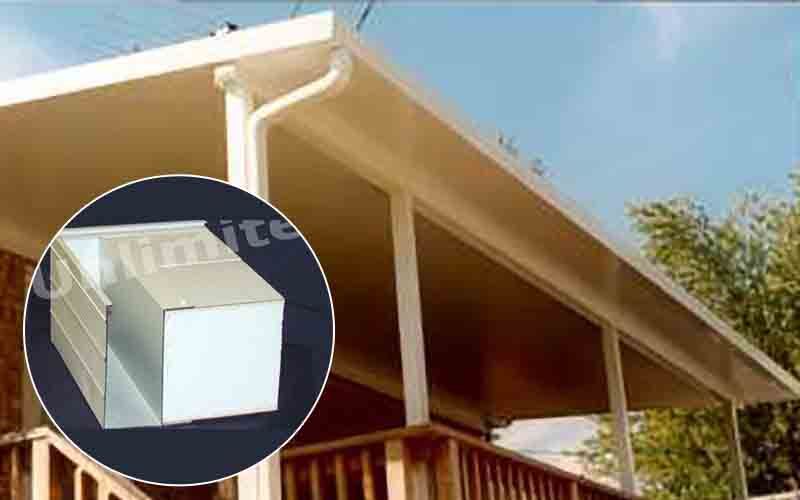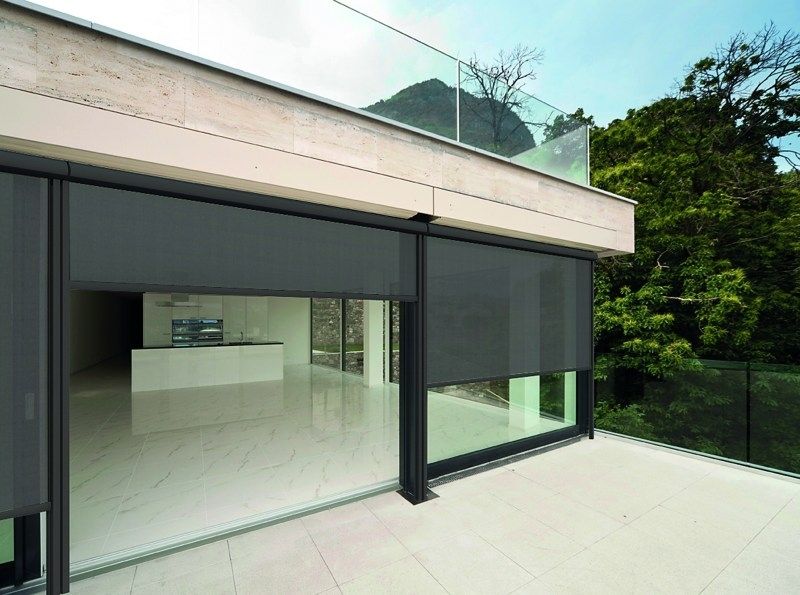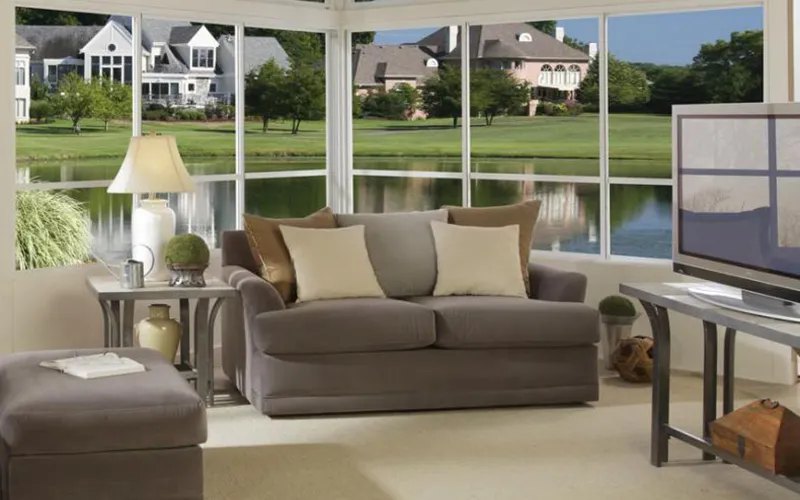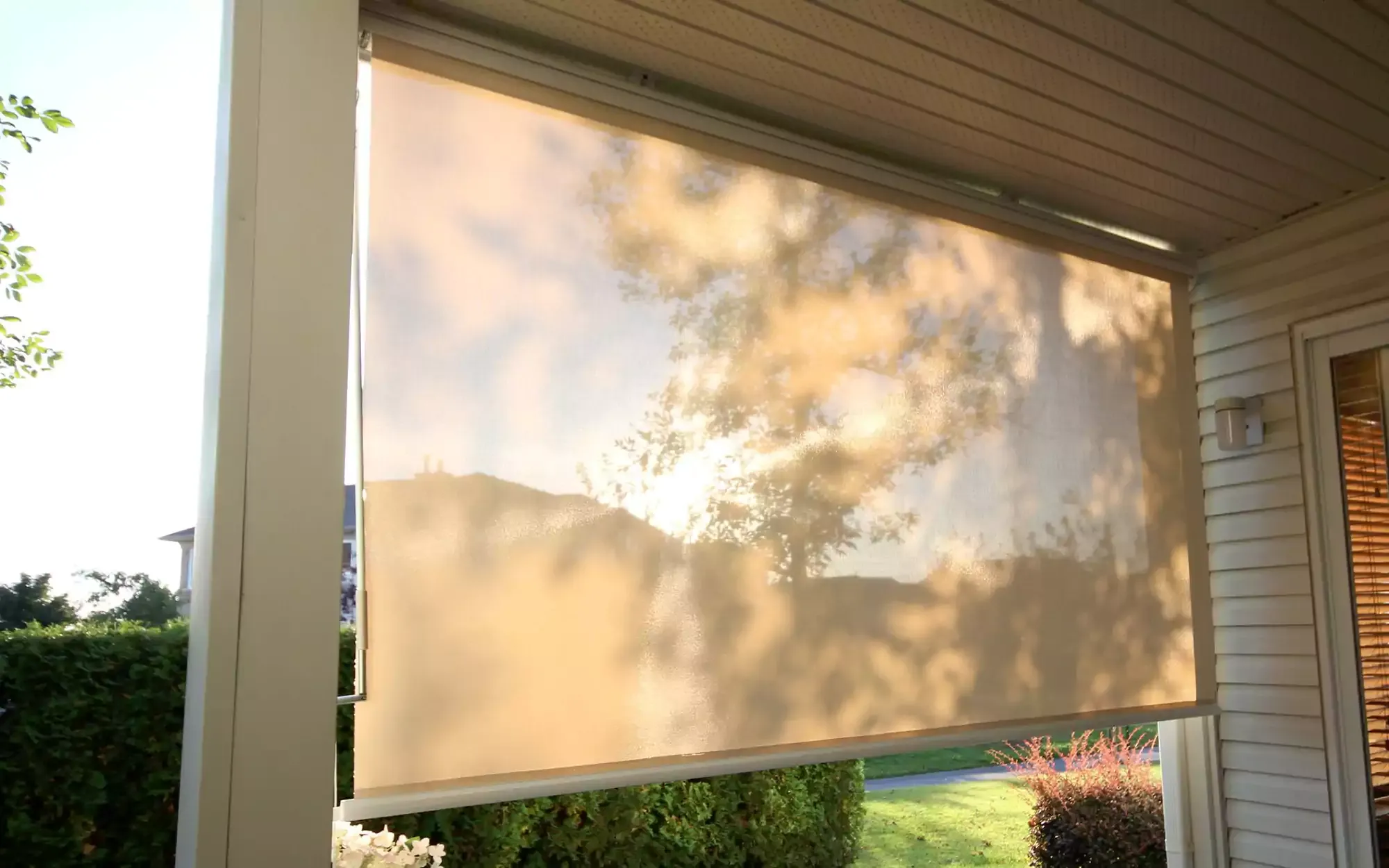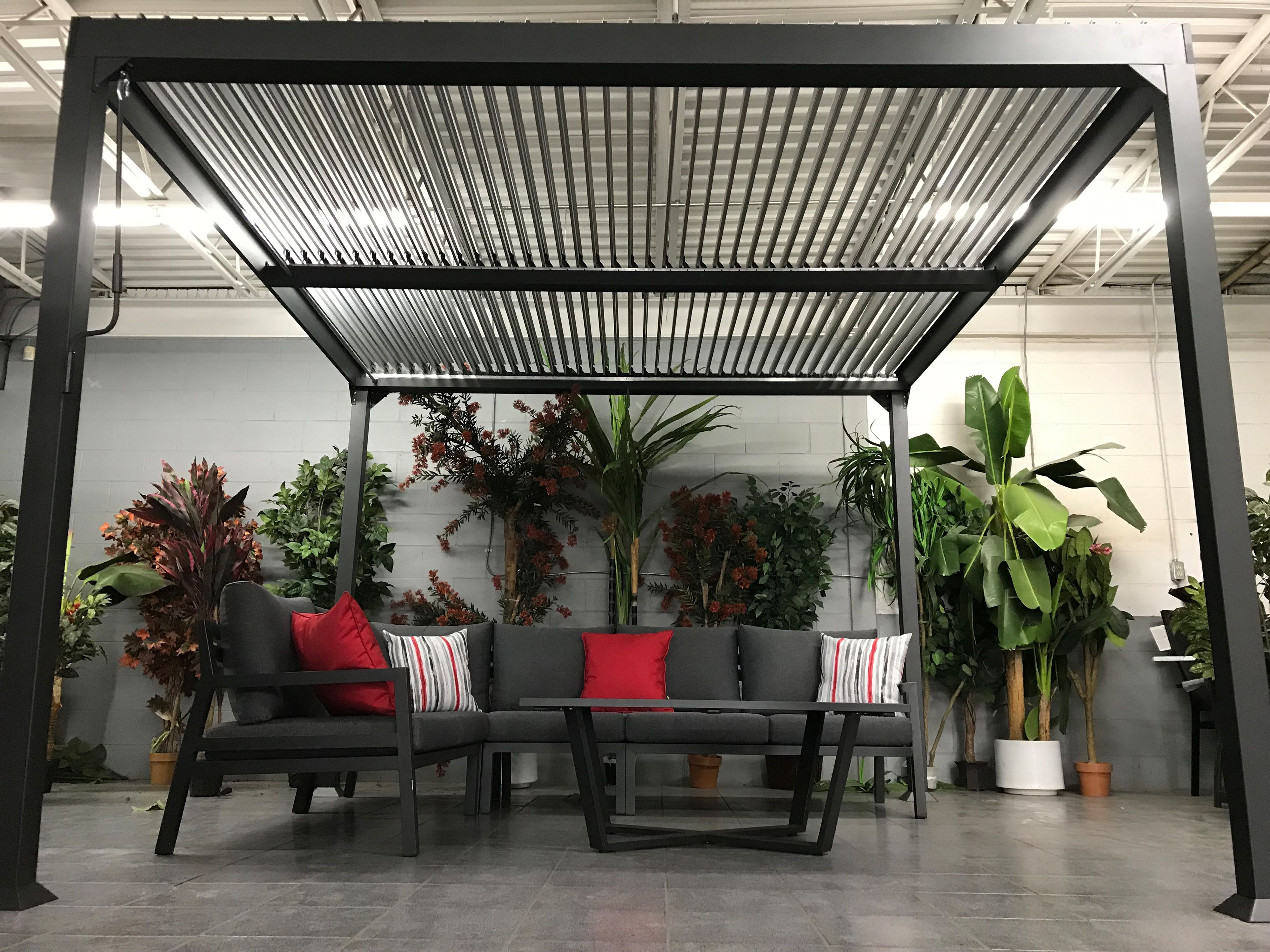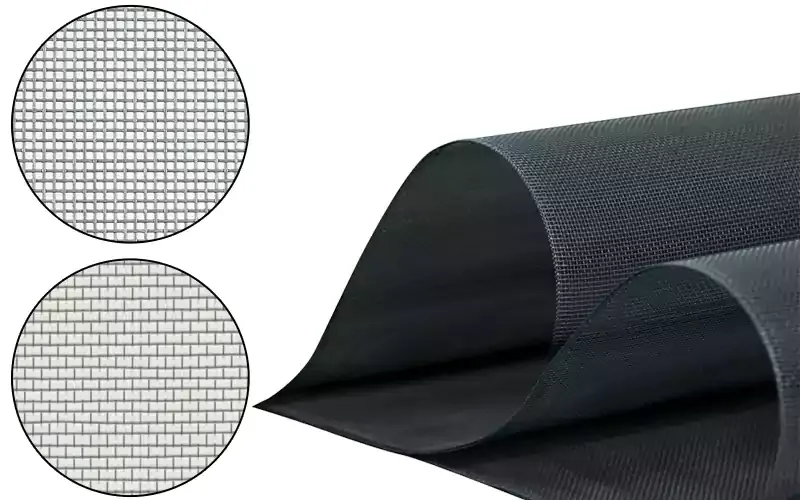Screened In Porch Systems
"S" SeriesThis premium porch screening system creates a new outdoor living space using extruded aluminum frames complete with screening and hardware that, when put together, create a permanent installation. Screen porch kits are custom designed to fit your needs.
Similar to our c-series of screenwall systems, our "S" Series kits can convert any porch or patio into a beautiful, high quality, durable and maintenance free screened in room. The C Series is our recommended option when you have a larger or more complex room. It also offers a premium 2x3 framing system to enable larger openings.
This is a porch screen walls only solution. We also have deck enclosure kits that include covers with screen wall systems.
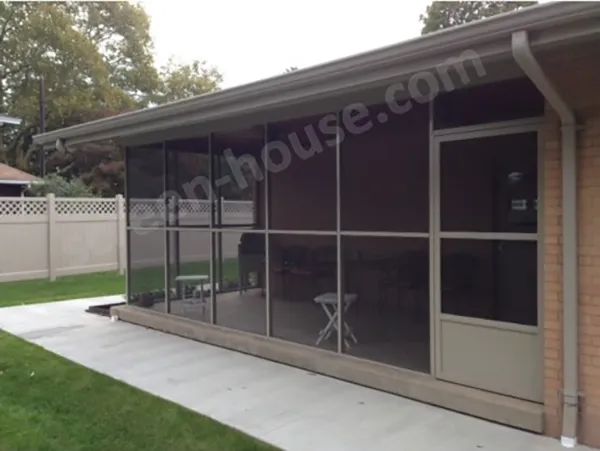
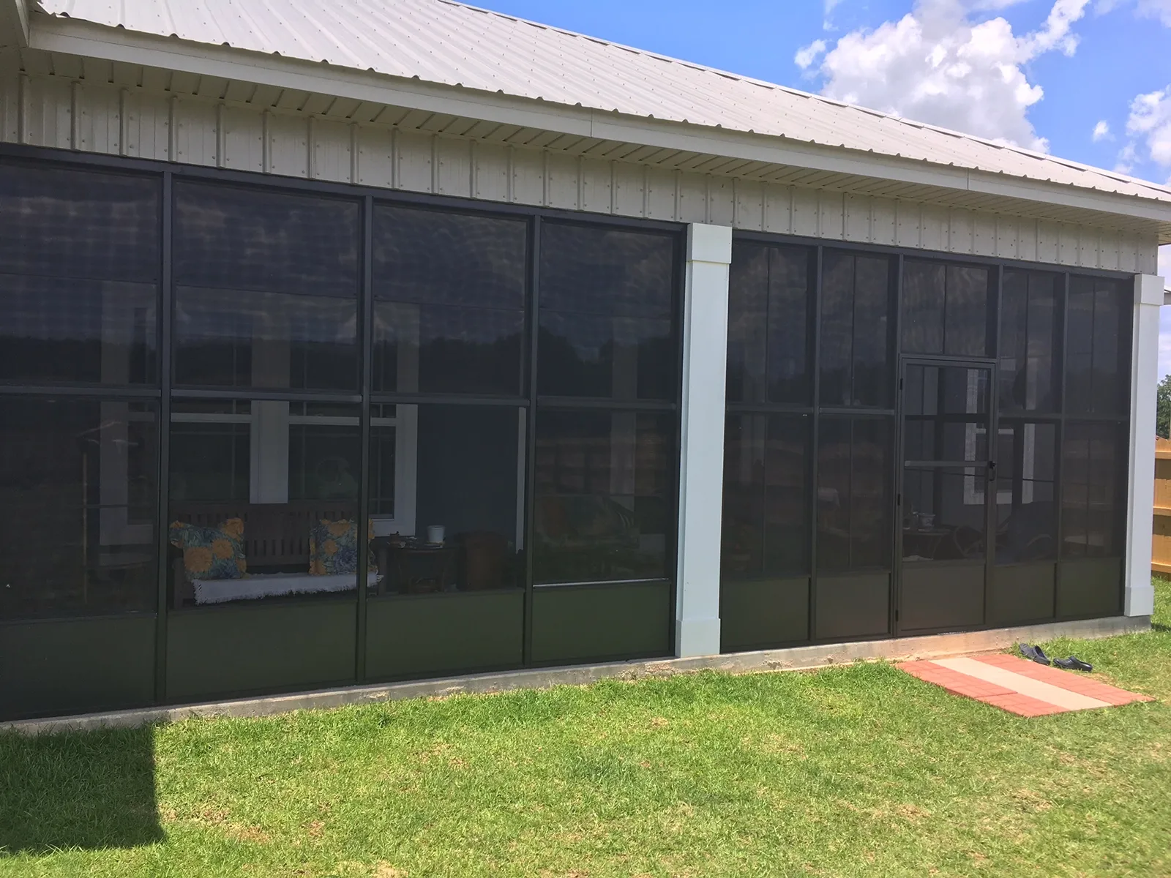
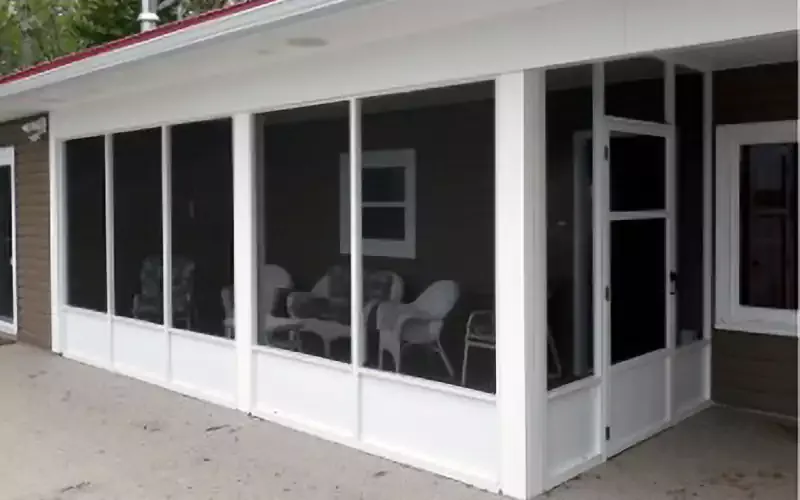
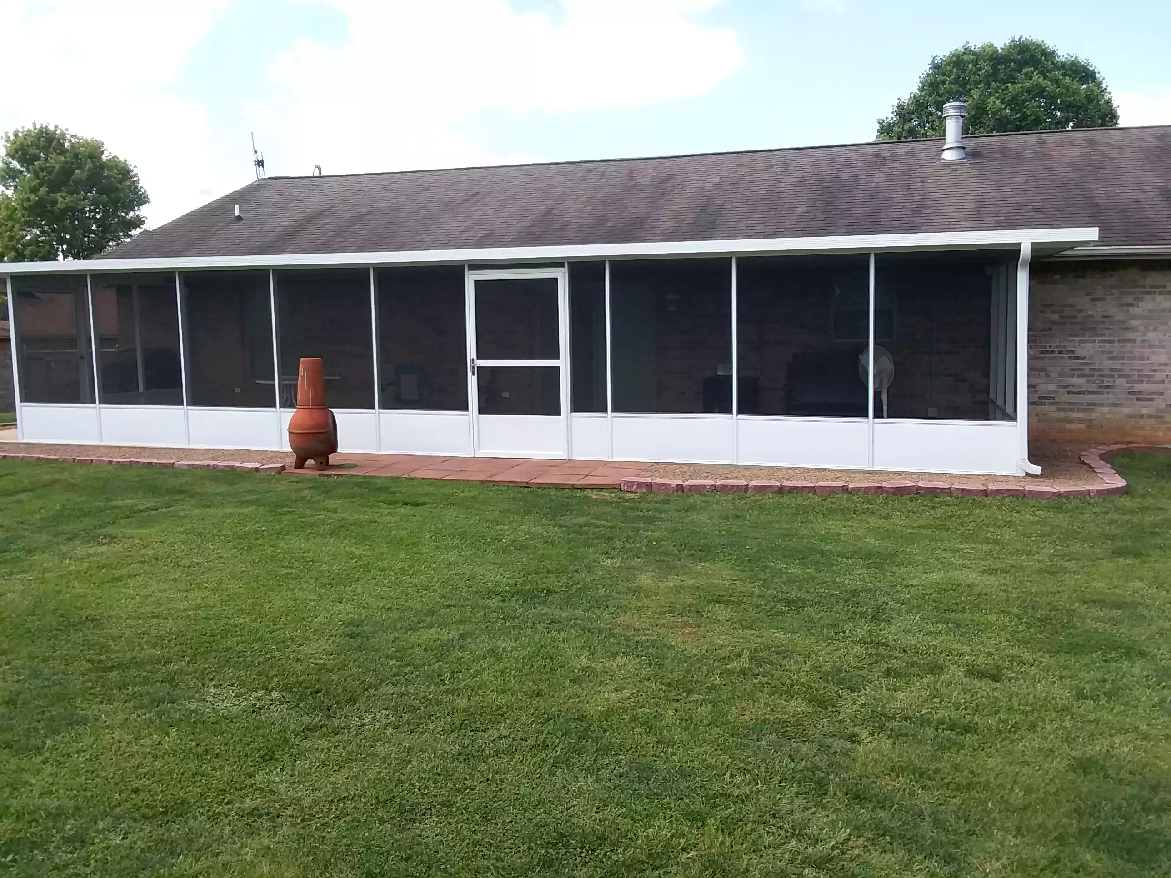
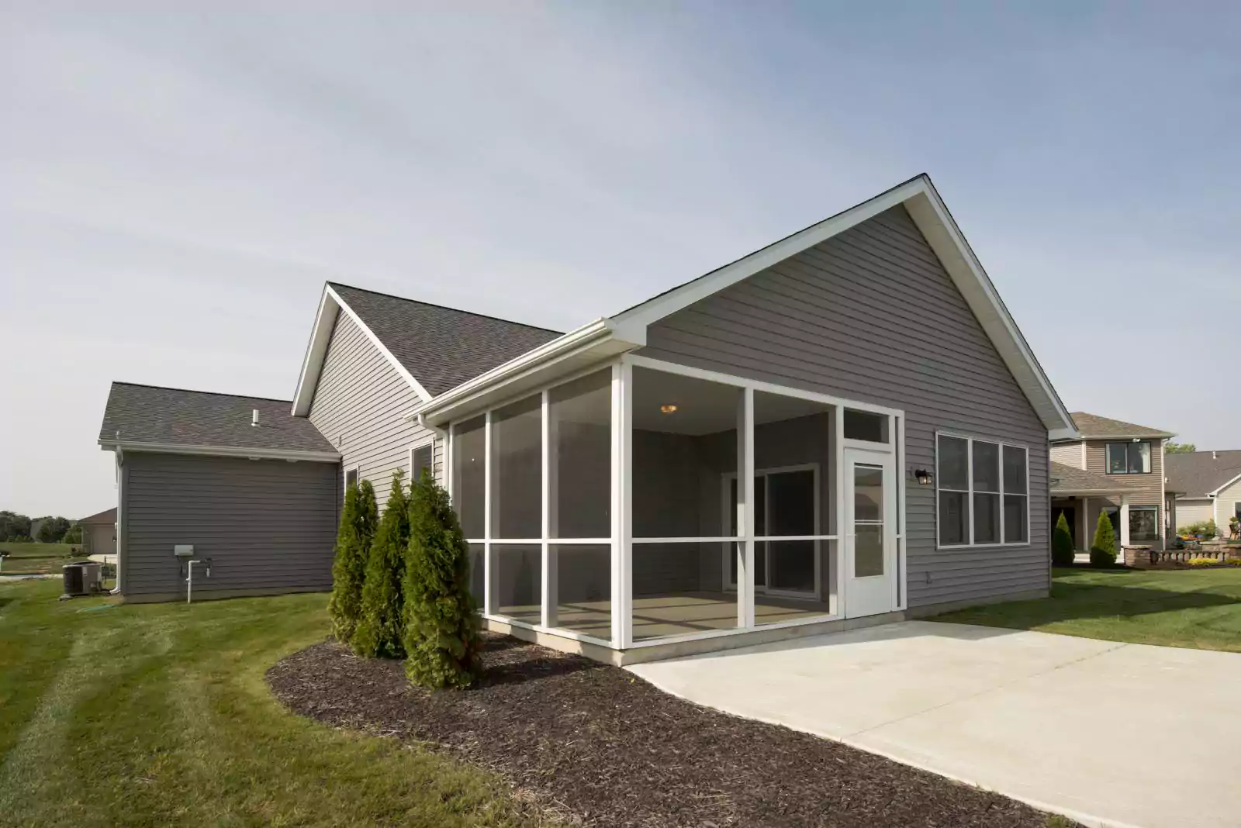
Find The Right Product For You
We offer solutions from different manufacturers. Our job is to find the best quality products from great manufacturers at great prices. While all of these solutions would work in most scenarios, each one has advantages depending on your priorities.
Use our comparison table to see some of the benefits and recommendations for choosing the right product for you.
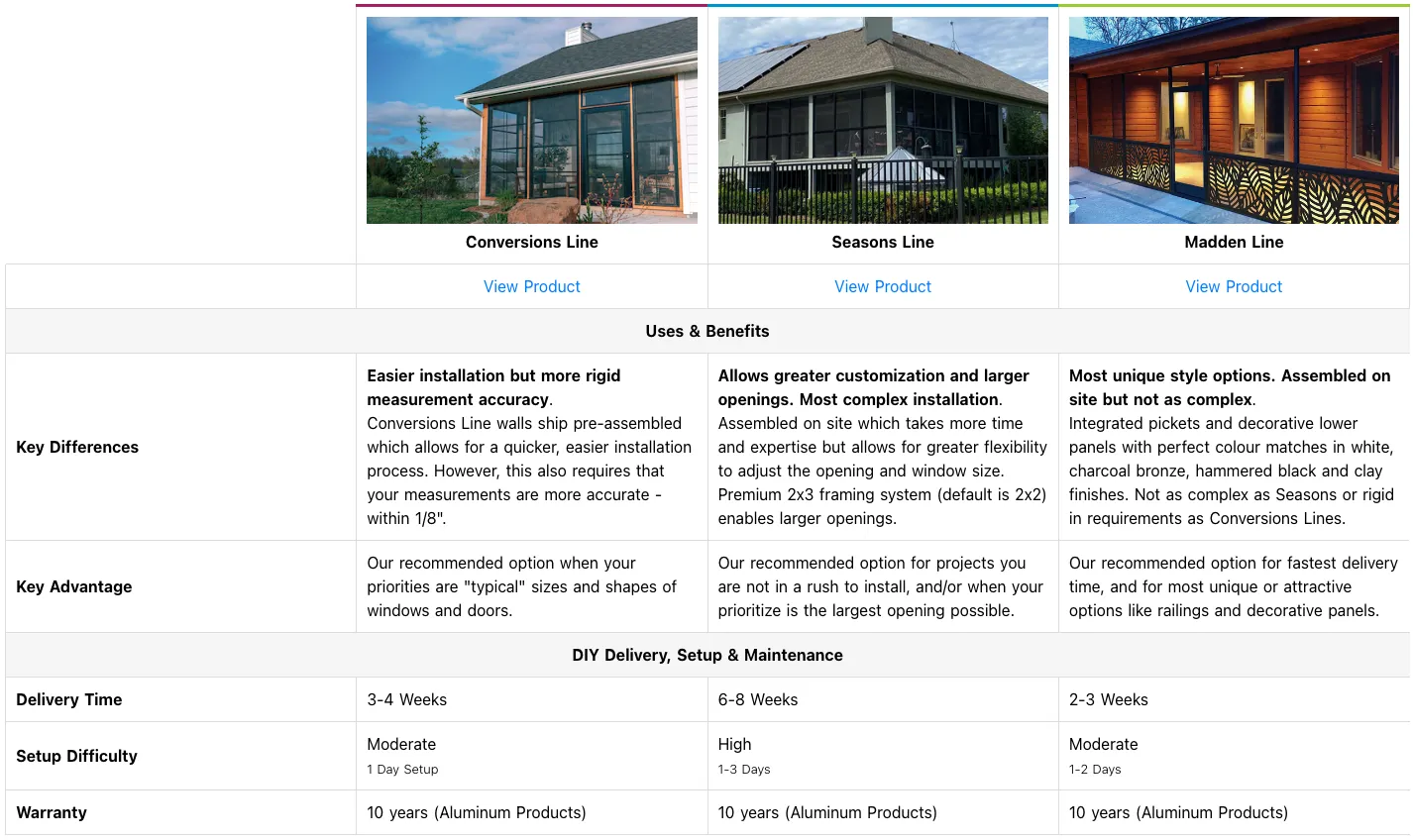
High Quality Permanent Installation
This is a high quality, long lasting screen room that is easily assembled within one to three days depending on the size of your application. All parts are screwed together with no plastic pieces, ensuring a lot servicable life.
The screen porch system framing is all extruded aluminum with baked on enamel finish. The supplied hardware is extruded aluminum for maximum strength and weather-ability.
Materials for your kit will either shipped in their stock length of 24' or in some cases may need to be cut down to cut down to 12' lengths to meet carrier maximums. As a DIY product, it is expected that you will need to make final cuts on site. This includes, but is not limited to, beam lengths, post heights, panel widths, side fascia/front gutter lengths and wall system mainframe/u-channel lengths. A chop saw with a metal blade is all you need. Our system is supplied with everything 'internal' to the kit including all the screws, mullion clips, spline, screening and weather-stripping required for your application.
Almost any size is possible!

Useful Information
This screened patio kit is a "materials supplied" screen room system designed to add beauty and functional 3 season living space to your home. Materials for your kit will either shipped in their stock length of 24' or in some cases may need to be cut down to cut down to 12' lengths to meet carrier maximums. As a DIY product, it is expected that you will need to make final cuts on site. This includes, but is not limited to, beam lengths, post heights, panel widths, side fascia/front gutter lengths and wall system mainframe/u-channel lengths. All material is extruded aluminum, and will be supplied in up to 4 different profiles depending on your application. A moderate level of DIY construction experience is recommended.
We will suggest a screen panel width of 29" to 84" wide depending on the width of your existing openings. We will also lay this out so that the spacing is aesthetically pleasing all the way around. In other words we will avoid having 29" openings on one wall and 42" openings on an adjacent wall. You will receive a drawing from us indicating all the mainframe placements.
All aluminum extrusions, screen, spline hardware and accessories for the screen enclosure
Screen walls frame in White, Sandstone, Wheat, Bronze, or Tan
Designed for "on site" final cuts by you! Cutsheet provided
Extruded Aluminum Side Fascia and Gutters
Uchannels are installed first. U channels are installed on the top and bottom horizontal surfaces (floor & underside of existing structure) and on all vertical surfaces (house wall or existing posts).
2" x 2" or 2" x 3" mainframes are installed next used vertically with their spacing indicated by red squares in your quotation drawing. If there is no kick-plate in your application, you will also be using the 2" x 2" frames as horizontal "chair rails" between the verticals.
The 1" x 2" or 1" x 3" mainframe are also used vertically and are indicated by green squares in your quotation drawing. These will also be installed in the U channels both on the floor and on the underside of your roof. If you have opted for the kick-plate, they will also cap the top of your kick-plate. You are now ready to screen in the opening!
You are supplied with everything "internal" to your kit. You will need to supply the hardware to attach u-channel to house wall, posts, cement, deck or underside of roof line.
Sealant / caulking is not supplied.
Downspout assemblies are not part of this kit.
Your customized and complete patio screen kit is manufactured and shipped right to your door. After that, you'll need tools to cut extruded aluminum and steel and step ladders, screw drivers, pliers, tape measure, level, carpenters square, caulking gun, pencil, box cutter, chalk line and at least two pairs of hands.
Due to the ongoing pandemic and material shortages, standard leadtimes have extended to 6-8 weeks for most areas and 8-10 weeks in East and North East states. Special order and heavy gauge panels (.032"), may experience and additional 1-2 week leadtime. We will do our best to provide an accurate time line on order to assist with your planning, but these are never guaranteed since there are many variables in the complex supply chain. Full details on receiving the orders can be found on our delivery instructions page. Please also feel free to call us to discuss or for updates at any time.
How to Order
Frame Details
2x2 Aluminum Screen Frame
The 2" x 2" frame system is by far the most commonly used screen enclosure kit due to its quality and value mix. All extrusions are 2" deep and up to .062" wall thickness for exceptional strength and durability. These systems use a round spline and are suitable for openings up to 60" wide.
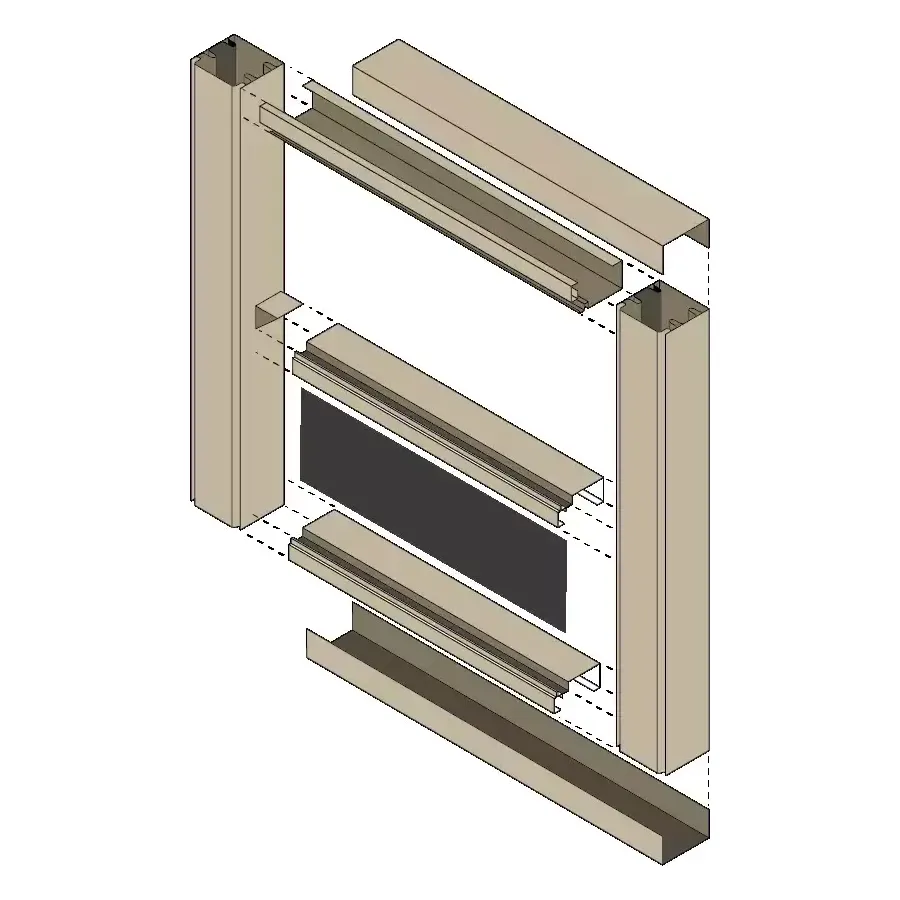
2x3 Aluminum Screen Frame
Increasing the size of the frame to the stronger 2" x 3" posts allows you to increase the size of the openings while still maintaining the required wind load rating. They are similar in style and function to the 2x2 system, but the depths of all extrusions is 3". The flat spline system also makes rolling the screen is easier than with the 2x2 system. These systems have engineering available, so the preferred choice when a building permit is needed.
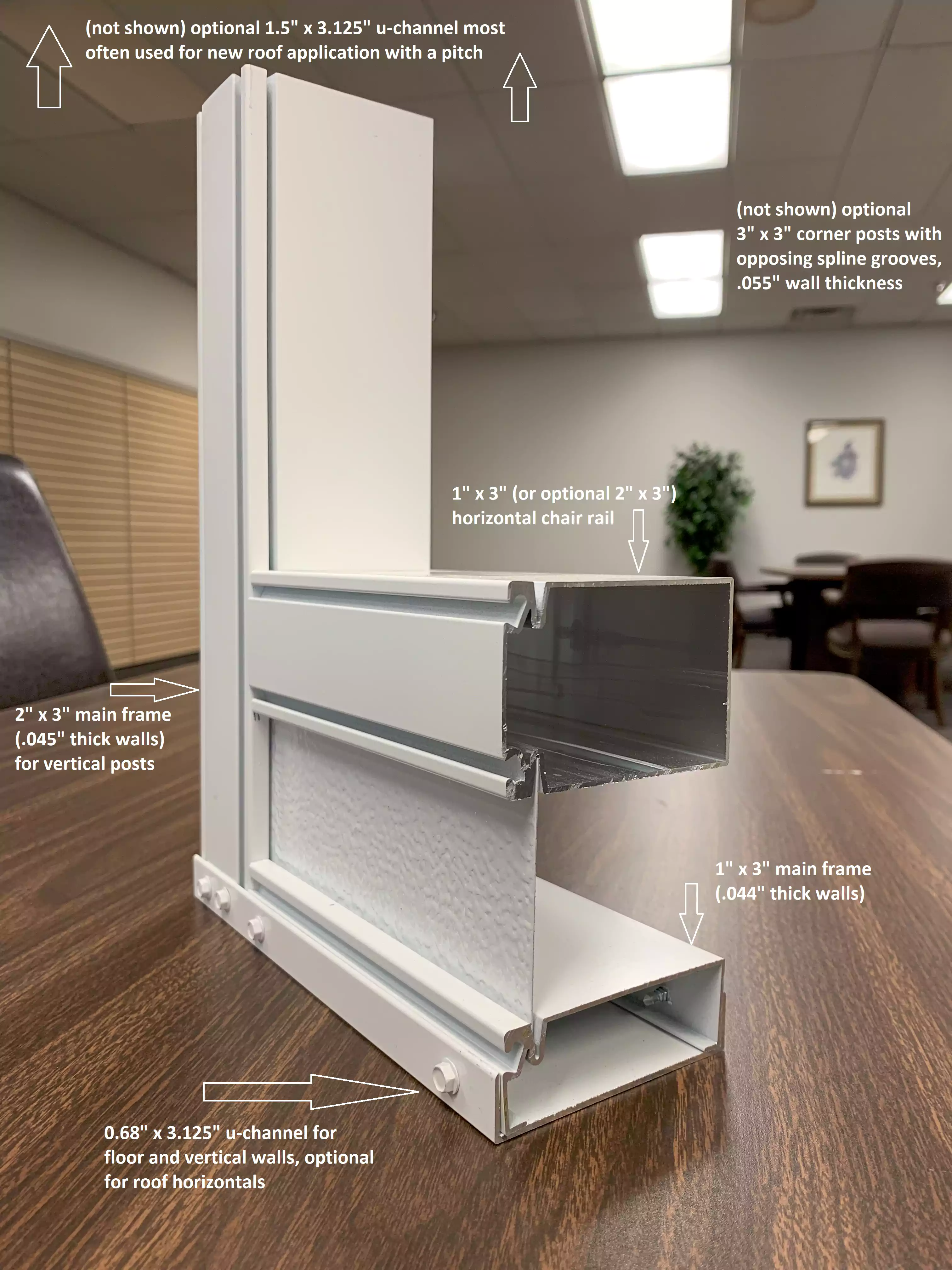
Screen Options
We have fifteen different screen options ranging from standard fiberglass woven from permanent glass yarn, to a glass shield fiberglass mesh that has been vinyl – laminated, tightly-woven aluminum mesh, pet-resistant insect screening that is tear and puncture-resistant to prevent damage by dogs and cats, solar Insect Screening offers the ultimate in insect protection while at the same time stopping up to 65% of the sun’s heat and glare, and more!
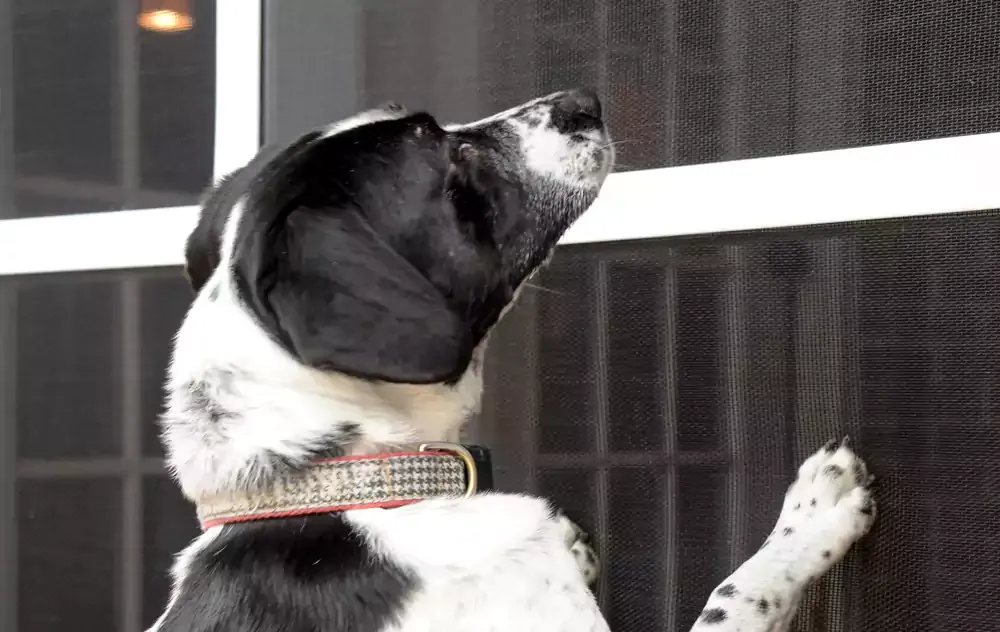
Style Options
Kick Plate
Roll formed aluminum kickplates offer protection on the lower portion of the screen walls that are subject to more damage from impact or animals. Choose to have no kick-plate, 18" high kick-plate or 24" high kick-plate.
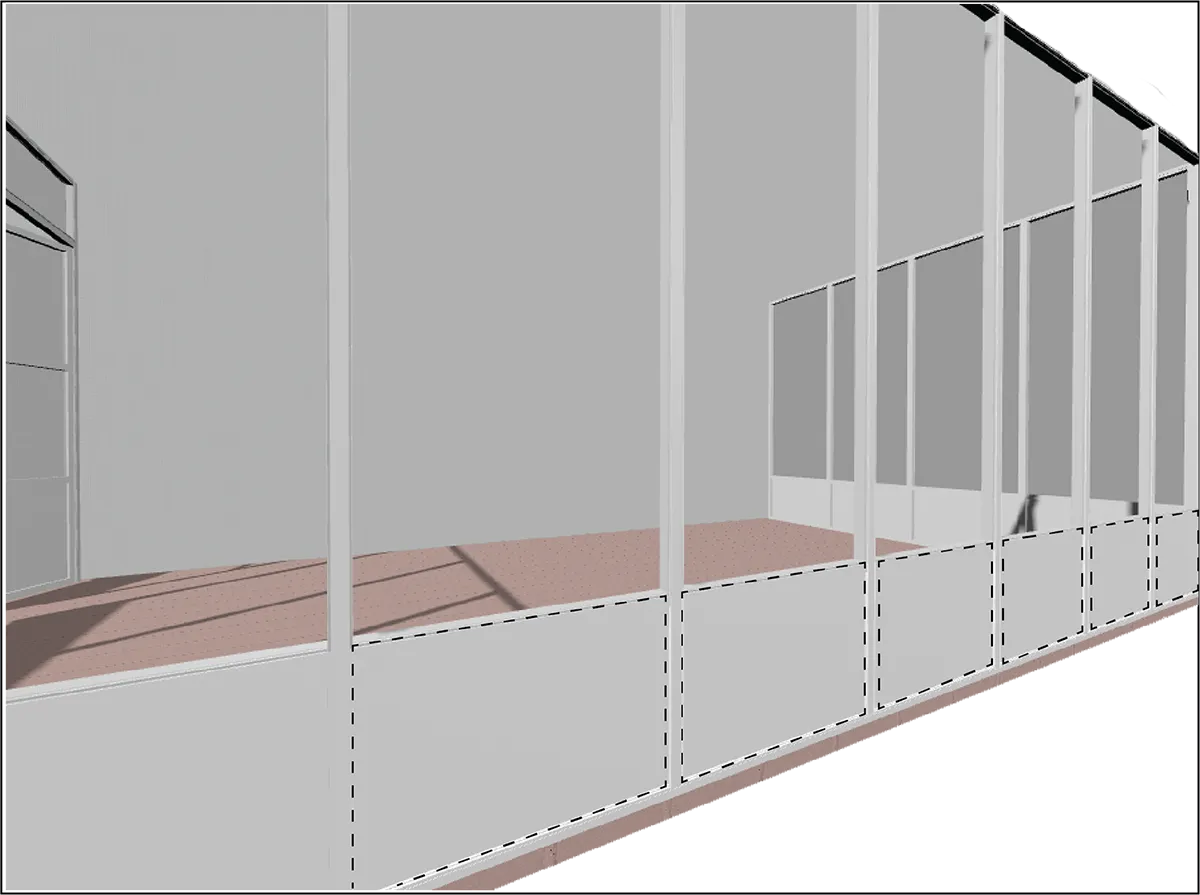
Chair Rail / Horizontal Mullions
For rooms without a kickplate, a horizontal 2x2 chair rail is recommended to be installed between verticals if any openings are larger than 54". Horizontals can be placed at any height you wish, but we recommend somewhere below the midpoint to create a clear line of sight for when you are seated in the room. Add more horizontals if you prefer an alternative visual appearance.
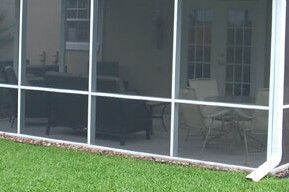
Colors
Aluminum screen wall extrusions come is several colors that can be selected individually to create your own unique space. Choose between White, Sandstone, Wheat and Dark Bronze for either the 2x2 or 2x3 system. The 2x2 system also has the option for Black for a more contemporary look. Your room can be one single color or accent with a combination of light and dark colors. The choice is yours!

Windows and Doors
Doors
From one-lite tempered glass and insulated storm doors to Classic screen doors with brass or platinum hardware, we have ten different styles of doors - including a full-lite 2 inch aluminum insulated door that has a Residential Performance Grade (PG) of R-PG50.
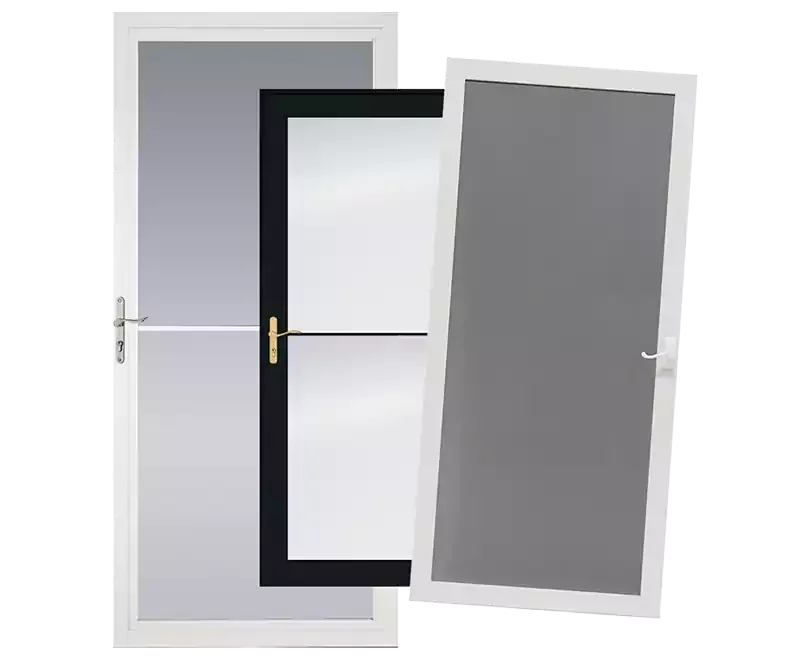
Windows
Windows are available as an upgrade to screen walls to create a full three season enclosure. Generally, these are recommended to be ordered once your screen room has been installed to ensure optimal fit of the windows. We have four window options available, from standard fiberglass screening to heavy duty windows, horizontal sliders and vertical four track panels - all long lasting and not easily damaged
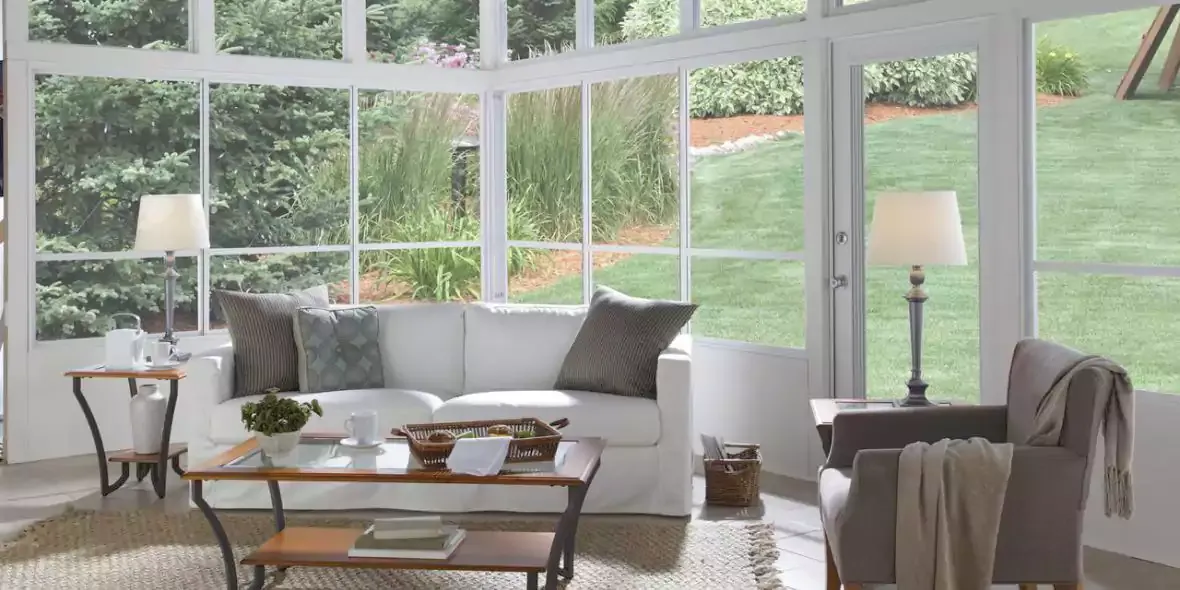
Custom Sizes & Quotes
Get A Quote Your Way
Almost any covered porch or opening size is possible. Get a quote using our product builder, call us at 1.800.922.4760 or send us a message if you're interested in this project.
